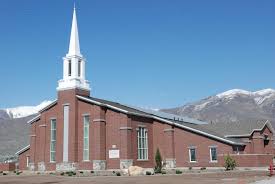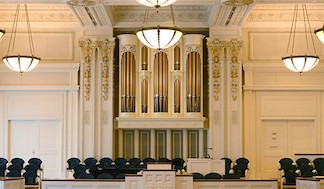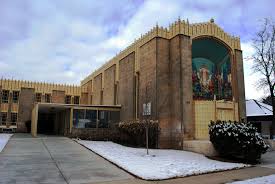Meetinghouse
A meetinghouse is the name of the building that members of The Church of Jesus Christ of Latter-day Saints meet in. They are often commonly referred to as “the church” or “the chapel,” although the latter is technically the part of the meetinghouse where worship services such as sacrament meeting are held. Visitors are always welcome to meet with members.
In the early days of the Church, meetinghouses were single-room structures. As the Church has grown, ward and stake needs have expanded. Throughout less-densely populated areas of the Church, and where a meetinghouse has not yet been built, members may meet in smaller, rented facilities. The Church uses other unique facilities for meetings; for instance, the Joseph Smith Memorial Building adjacent to Temple Square hosts banquet rooms, a theater, and offices, and includes a chapel where a local ward meets.
Meetinghouses prior to 1920 were often unique structures, varying from each other in design and size. Many of these structures are still in use. In 1920, the Church began to standardize the planning and construction of meetinghouses. In the 1980s, economy, flexibility, and efficiency were concepts behind the construction of the meetinghouses. The “Aspen” plan allowed for a building to be added upon in phases as the branch grew. The “Sage” plan is most familiar to wards in the United States and Canada.[1]
The Church began using 75 percent of the technologies qualifying for Leadership in Energy and Environmental Design (LEED) certification in existing meetinghouses. In 2010, the Church unveiled its first solar-powered meetinghouse in Farmington, Utah. The building earned Silver LEED certification for implementing elements of green design. The Church planned five initial solar buildings with the second completed in Mesa, Arizona, in 2011. The third prototype was built in Logandale, Nevada. Other locations announced were Eagle Mountain, Utah, and Pahrump, Nevada.
Meetinghouses feature a chapel and a cultural hall, often separated by a door system that opens fully to allow the rooms to be connected for overflow. The remainder of the building holds foyers, a serving area (kitchen), a nursery, bishop and clerk offices, a Relief Society room, a Primary room, classrooms, restrooms, and a materials center (library). Some buildings also host a stage for cultural presentations and a baptismal font.
More than one ward or congregation typically occupies the building. Most have three wards that share the building and they rotate their Sunday three-hour block of meetings (for instance, 9:00 to 12:00; 11:00 to 2:00; 1:00 to 4:00) to use the chapel and classrooms cooperatively.
Members also take turns cleaning and caring for the meetinghouse. Since 1991, the Church asked members to help clean the building, and wards rotate with each other in various tasks to maintain the building. Custodians are no longer assigned to each meetinghouse and now rotate between several buildings taking care of long-term maintenance, repair, landscaping, and some cleaning. This effort has saved the Church a substantial amount of money that is redirected toward the building of new meetinghouses.[2]


